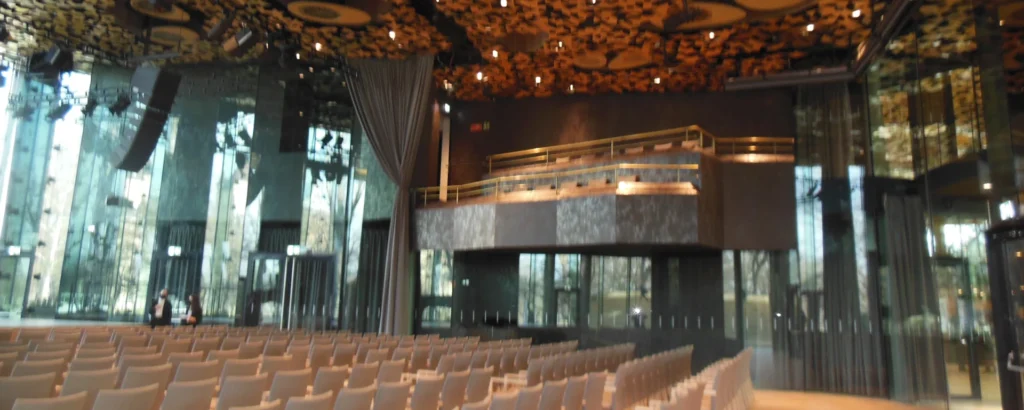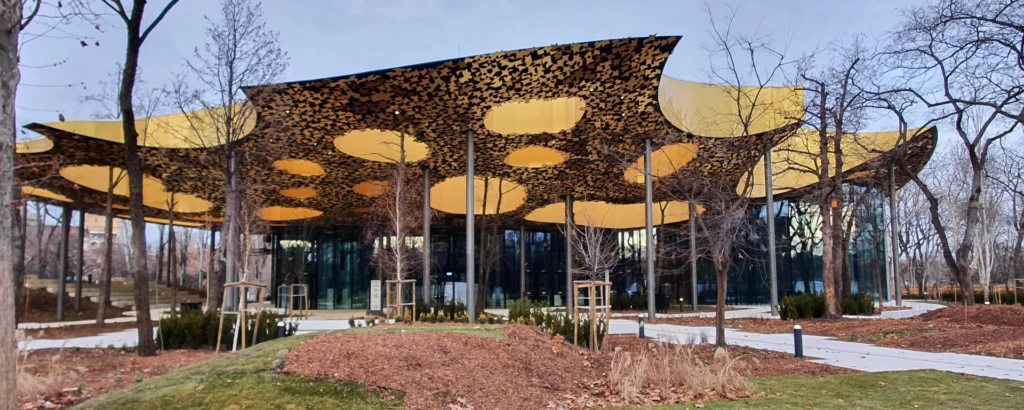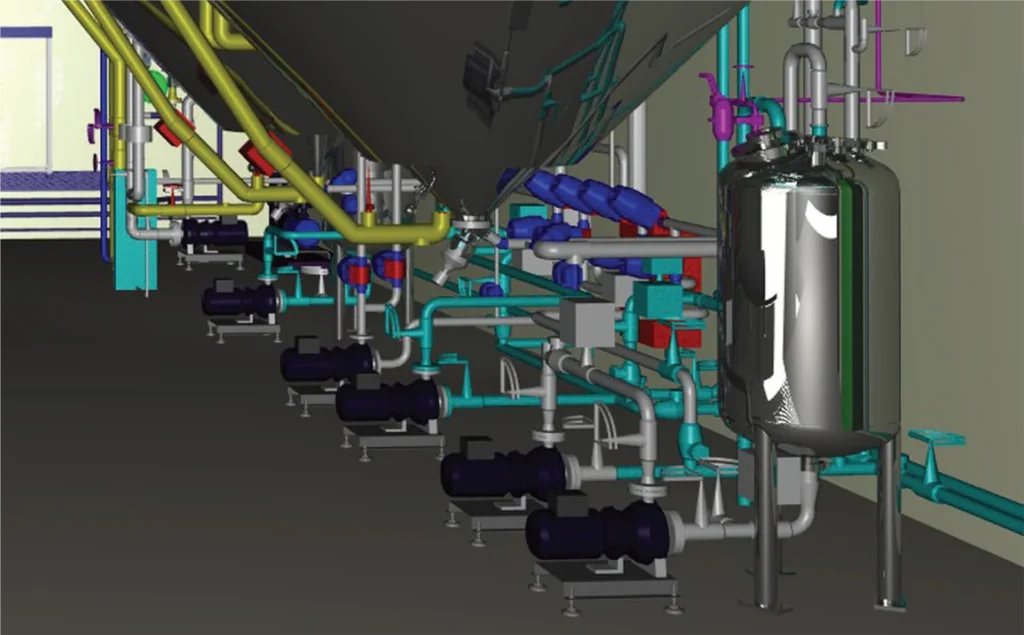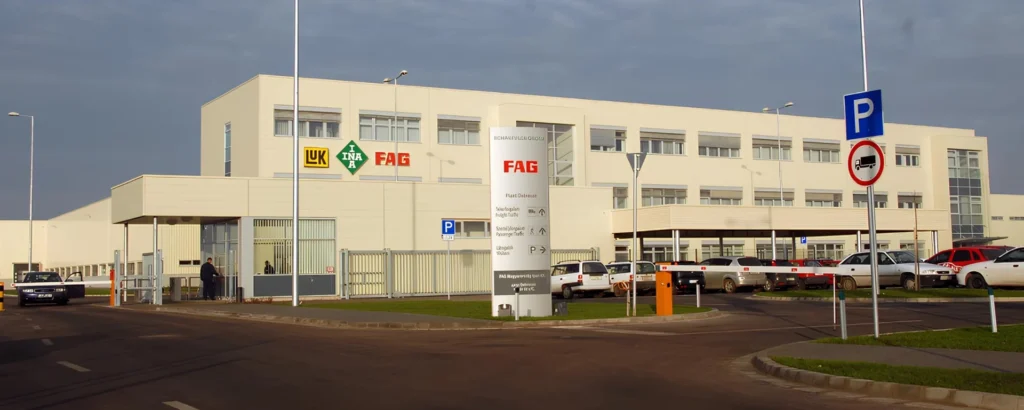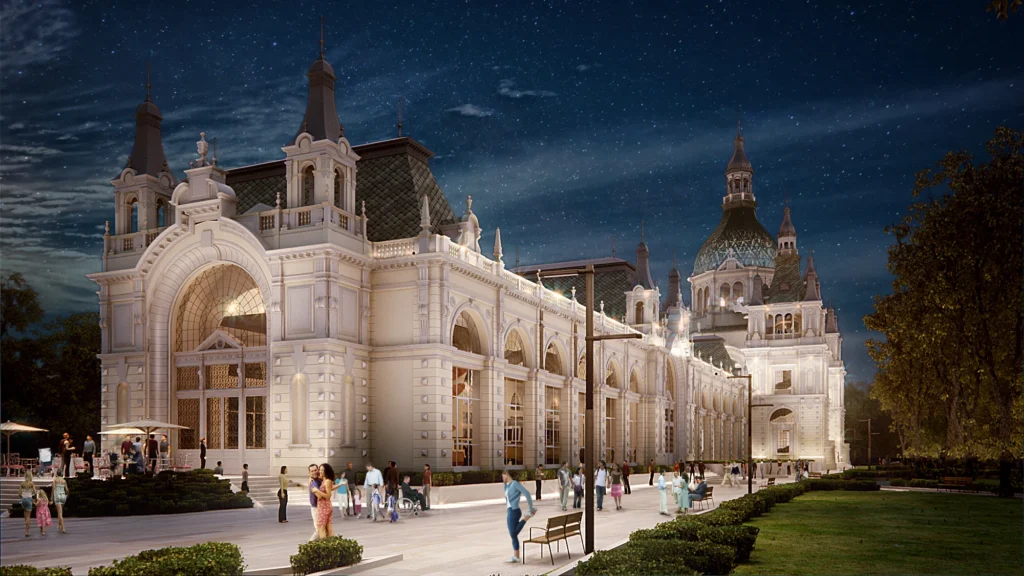This building is a complex event venue and exhibition space in the centre of the City Park of Budapest. A defining element of the building is its shape, with large glass surfaces, a roof with a
circular base, circular gaps, and skylights. The designers of the building strove to ensure that each of its halls and rooms receive natural light.
- Two exhibition halls, with floor areas of 1,000 and 850 m2 respectively, and a SoundDome were installed in the basement.
- The ground floor is home to a lecture hall and a concert hall, with respective capacities of 300 and 270.
- On the top floor of the building a library, reading room,
children’s activity area, and the administrative offices of the
building can be found.
In light of the design of the building, high-quality building engineering systems had to be created in terms of acoustics, ensuring sound dampening and paying attention to the routing of air ducts. 100% of the heating and 70% of the cooling energy demand of the building has been solved using a ground source heat pump, which can supply both types of energy during transitional periods, thus increasing the efficiency of the system.
