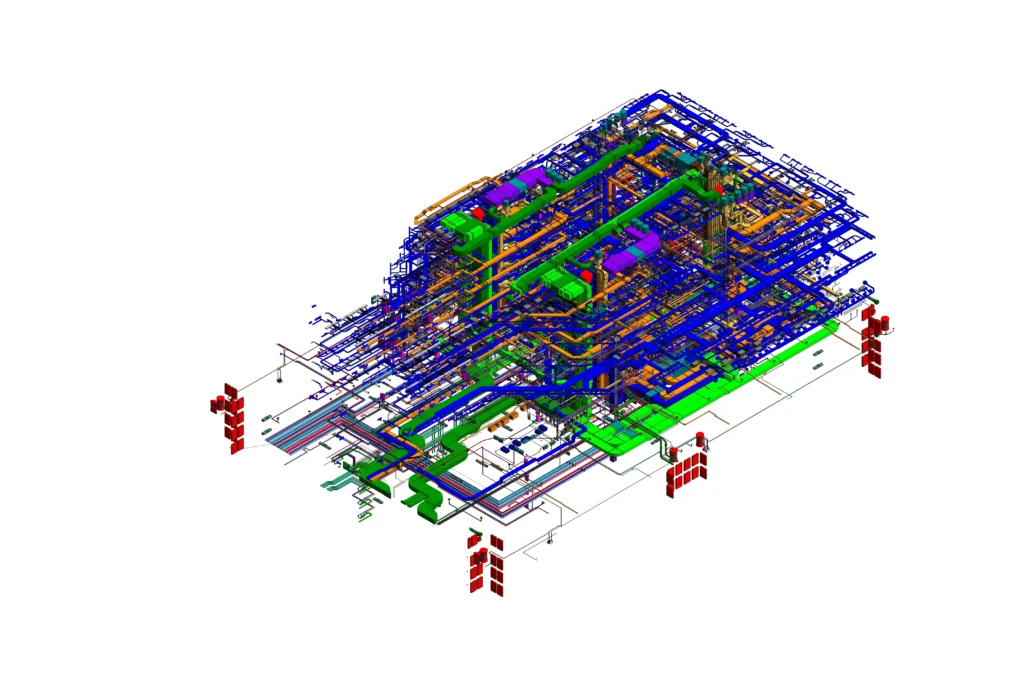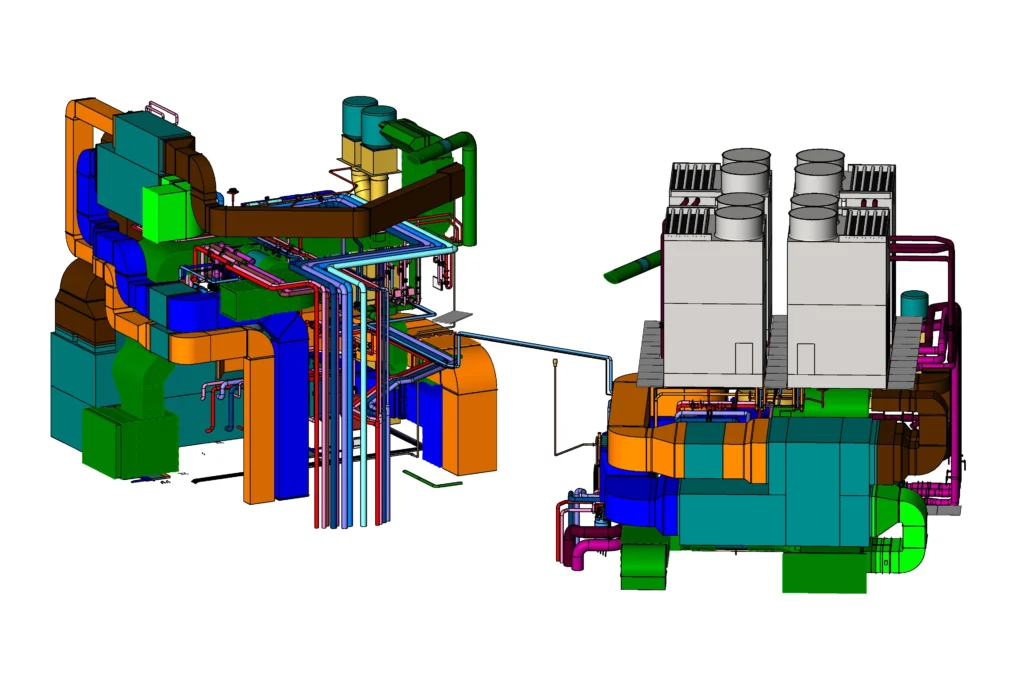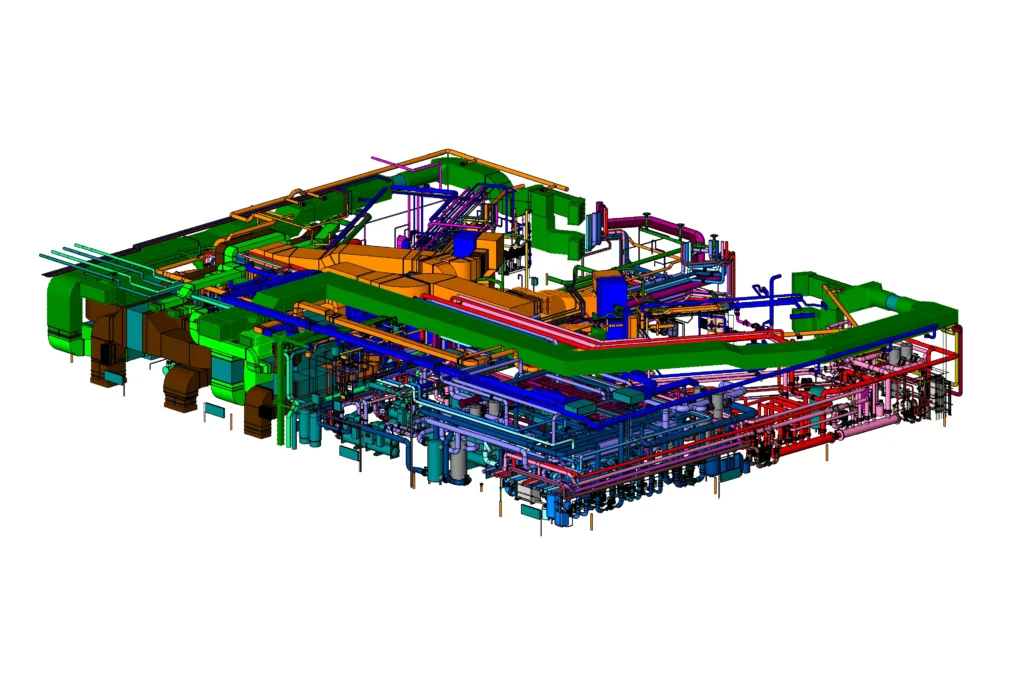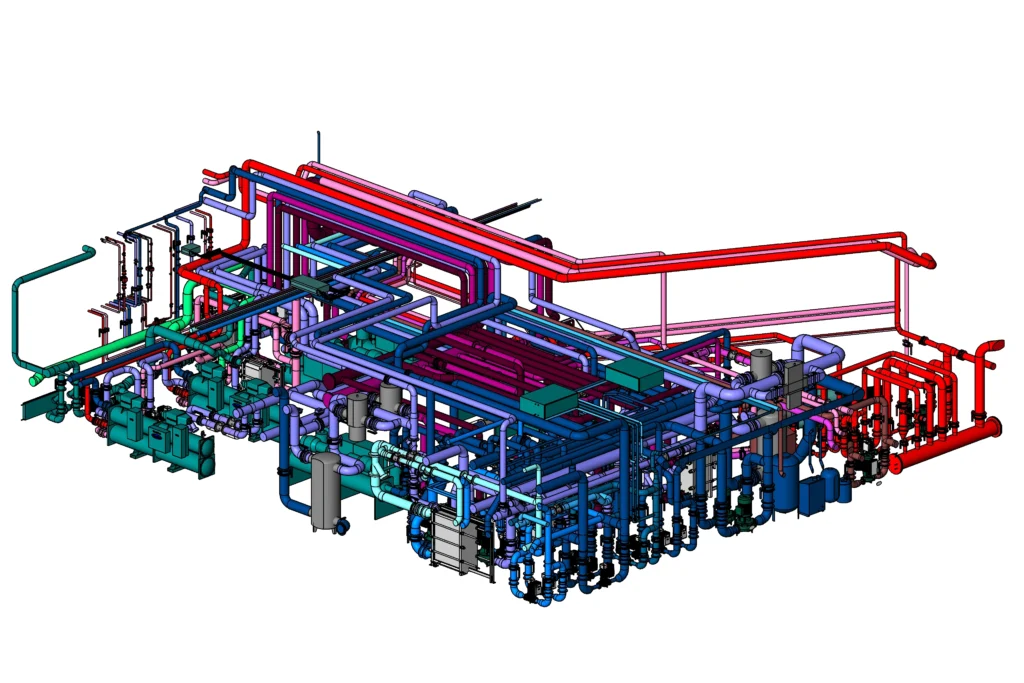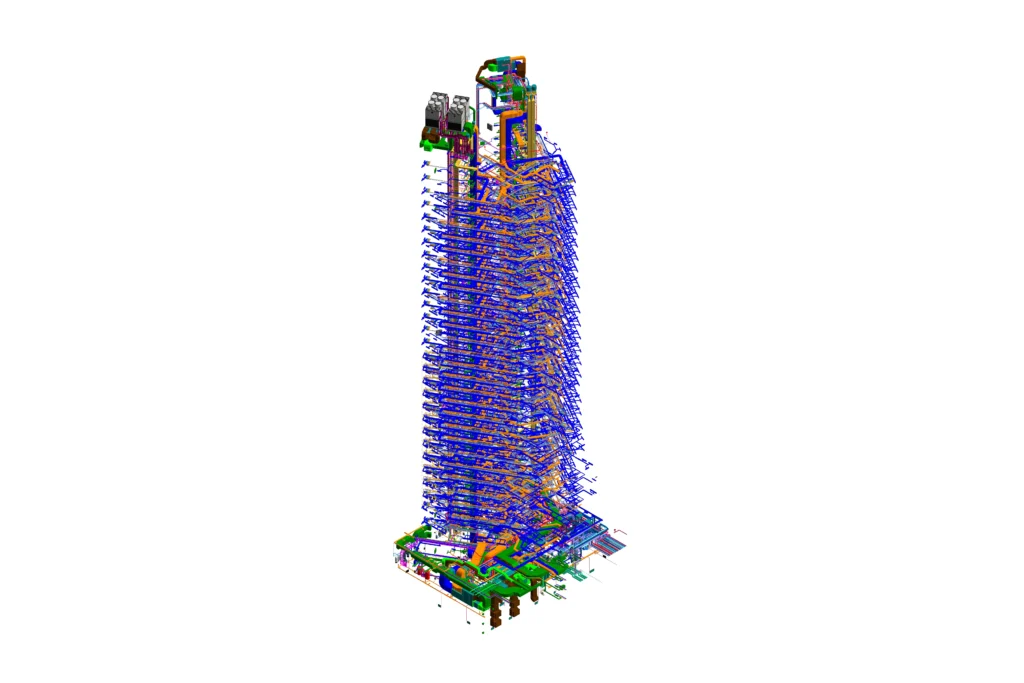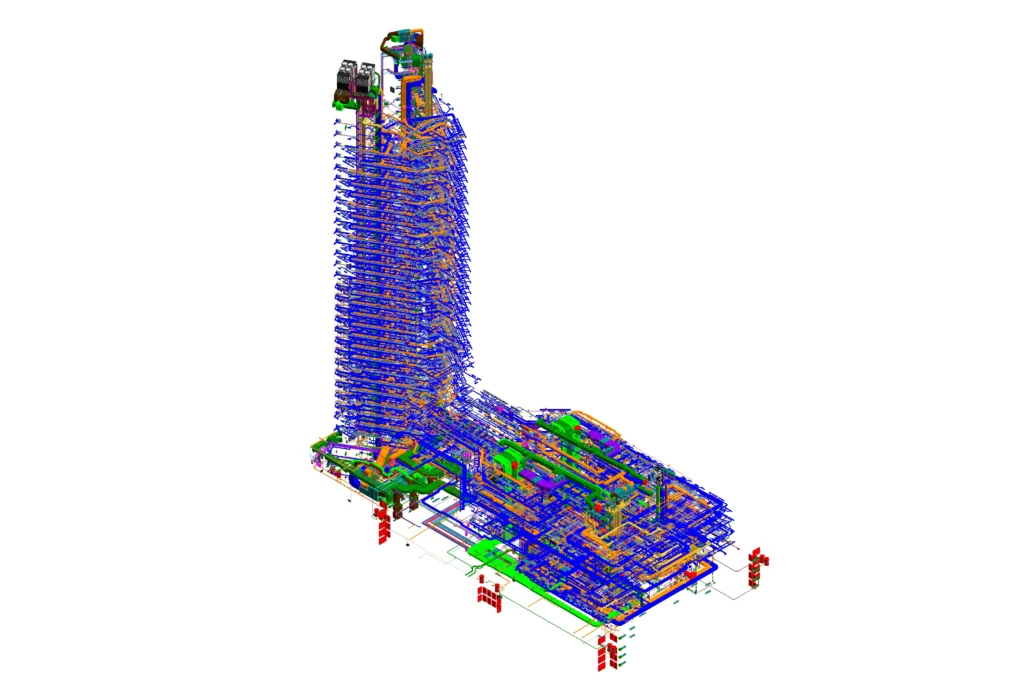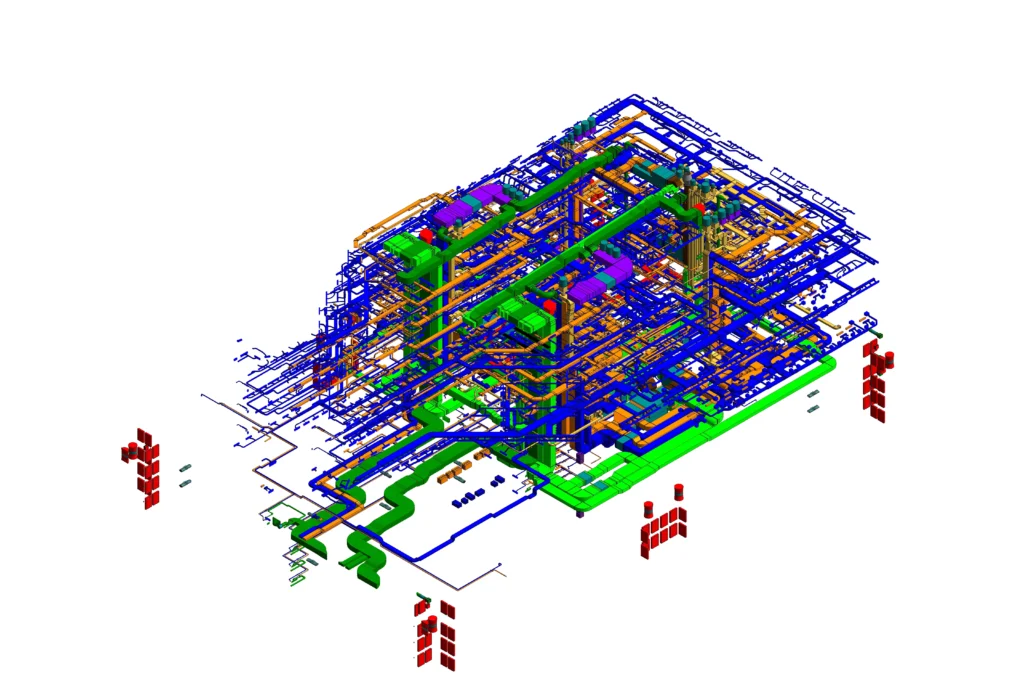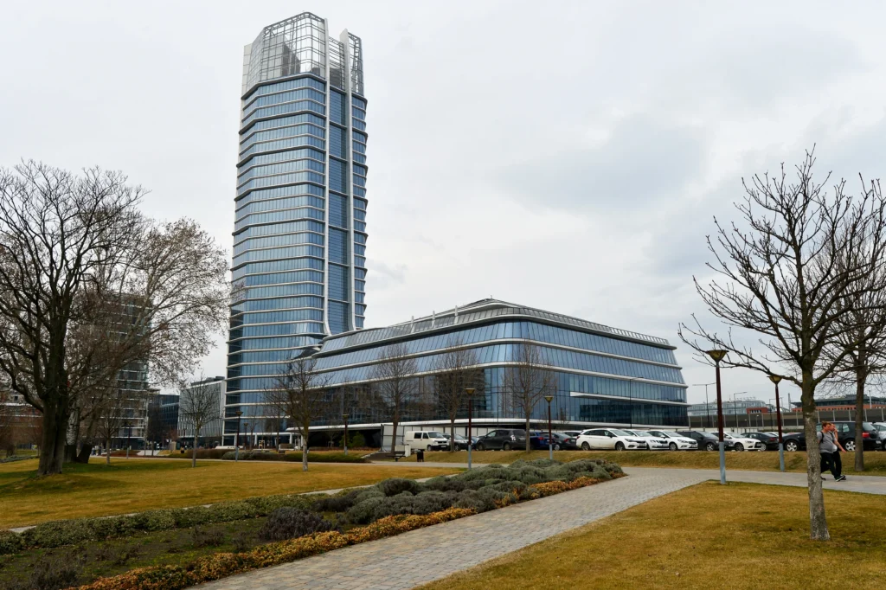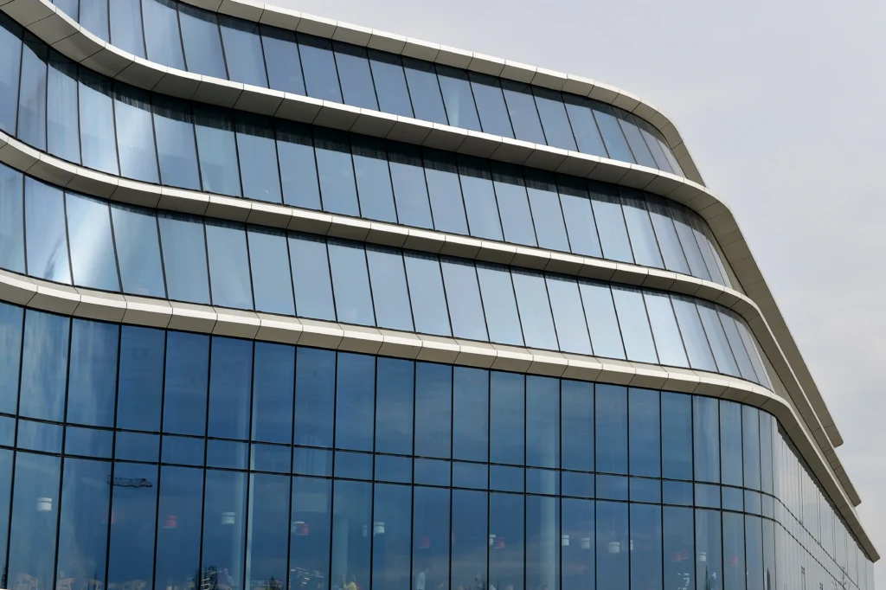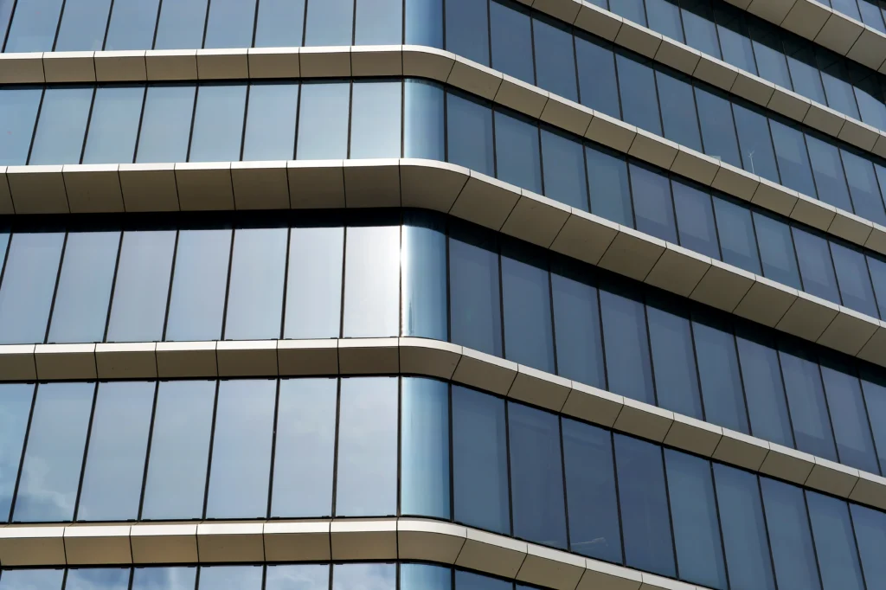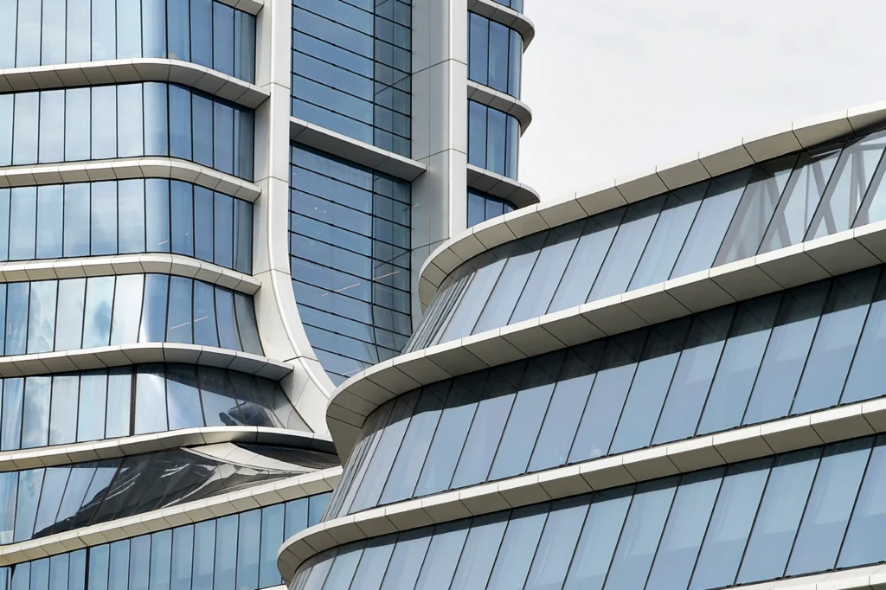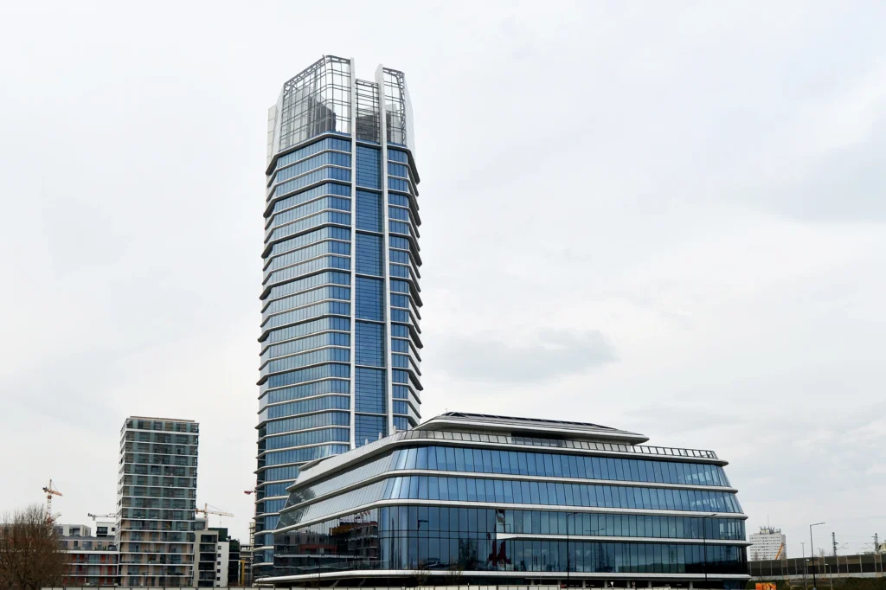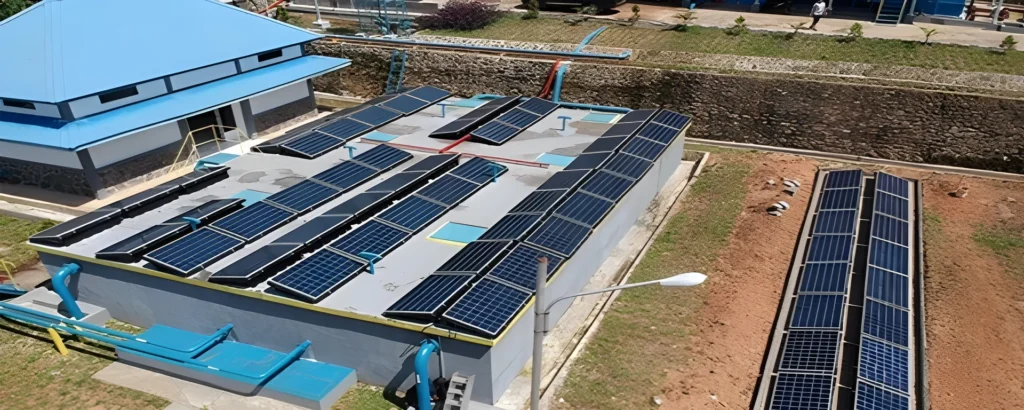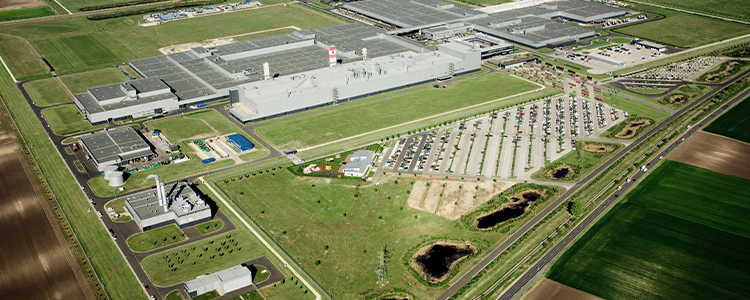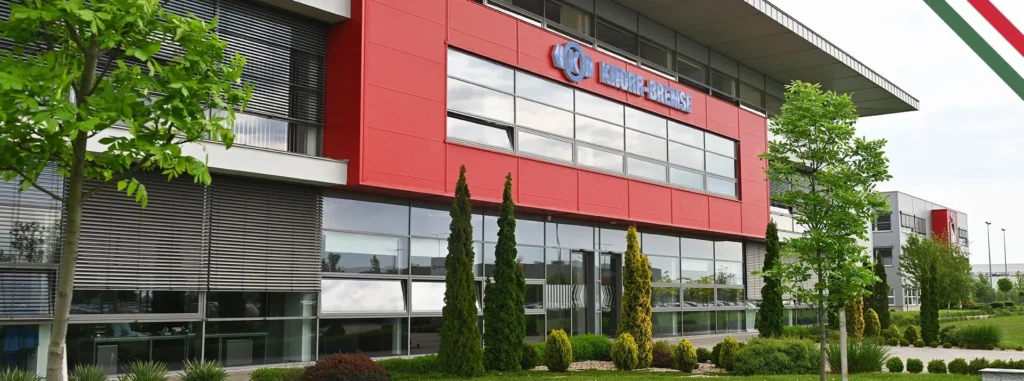The MOL Campus was built in Budapest’s 11th district, on the plot bordered by Dombóvári Road, Budafoki Road and Hengermalom Road. The project consists of a 143-metre high, 28-storey tower, a 6-storey podium, and a 4-storey underground garage, with a total floor area of 86,000 m². In addition to offices, the building houses a restaurant, shops, a café, and a fitness centre.
MOL’s aim was to create a sustainable, future-oriented office building. Accordingly, energy supply is provided by geothermal heat pumps and a solar panel system, while water management relies on water-saving fixtures, greywater recycling, and rainwater harvesting. The mechanical engineering solutions are closely integrated with architectural and interior design expectations, contributing to LEED and BREEAM certifications.
